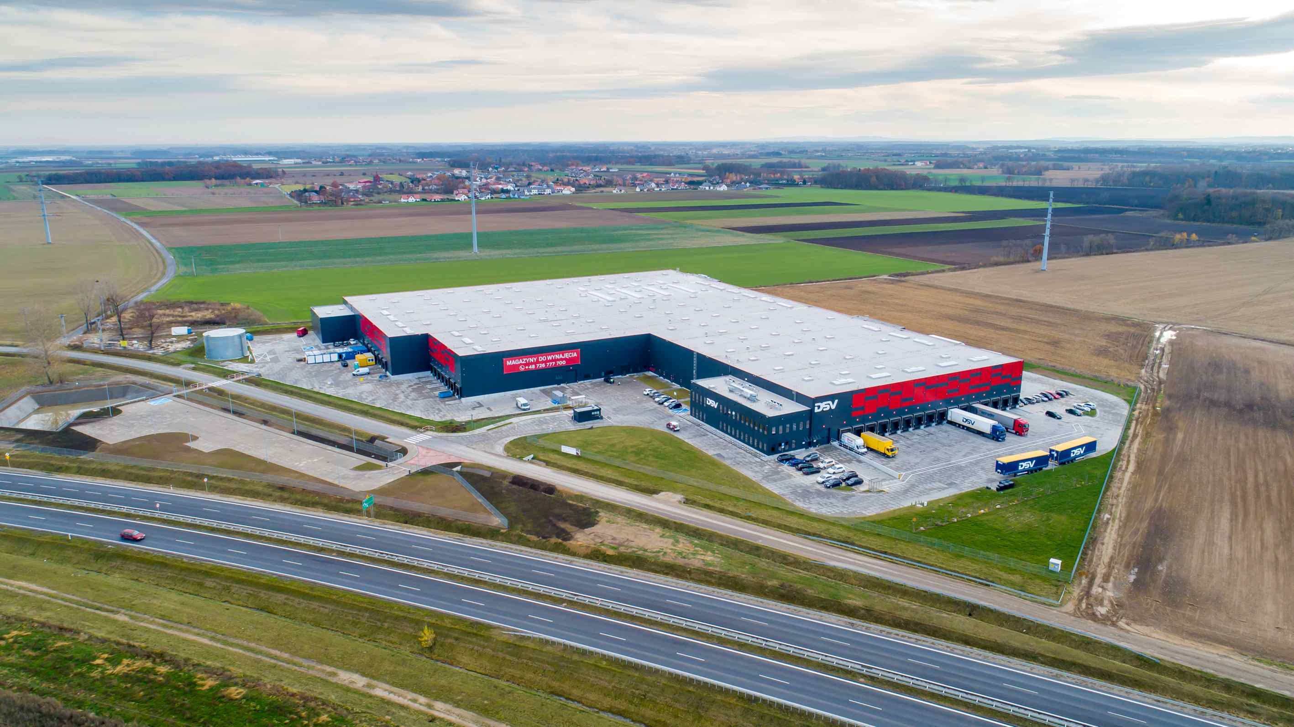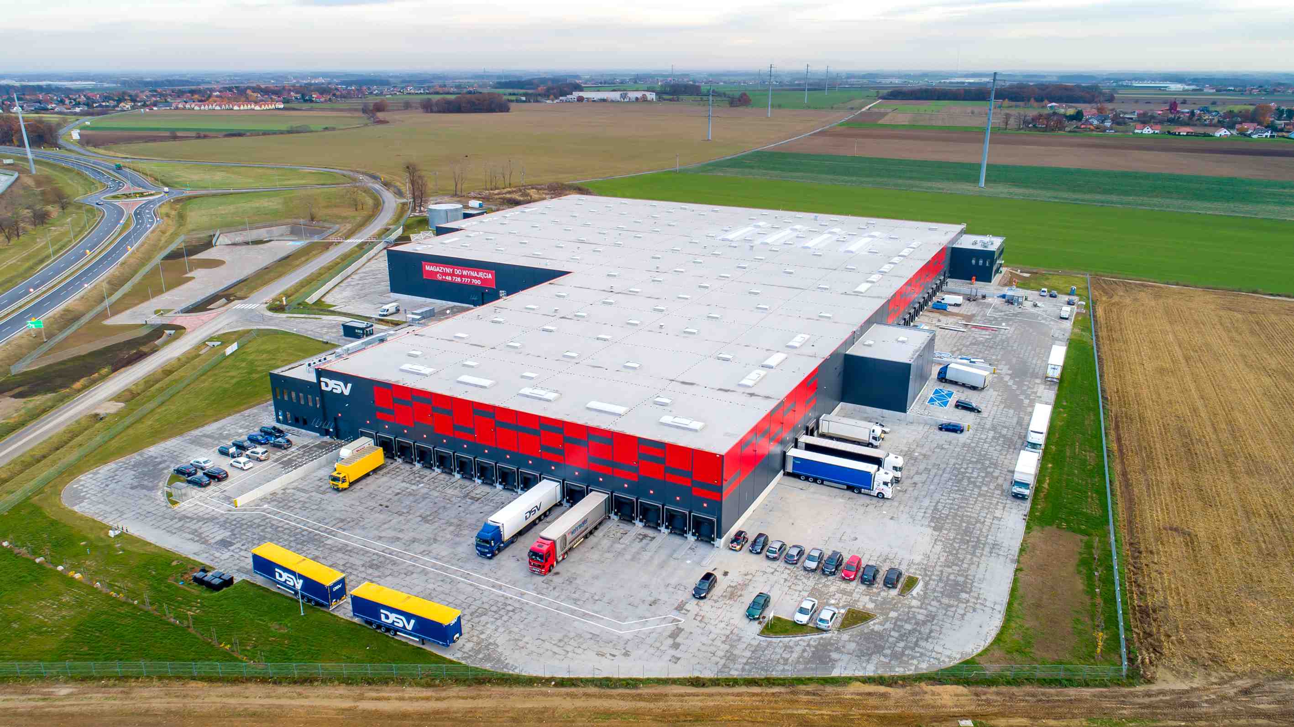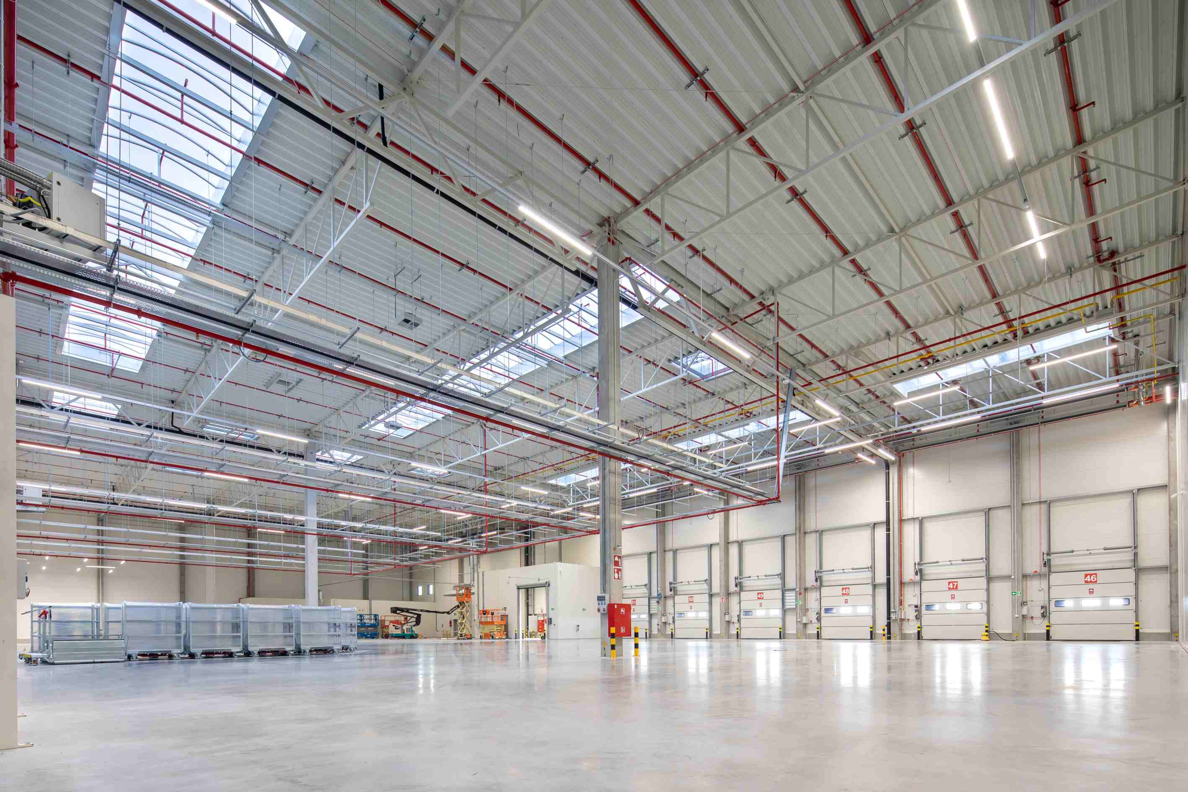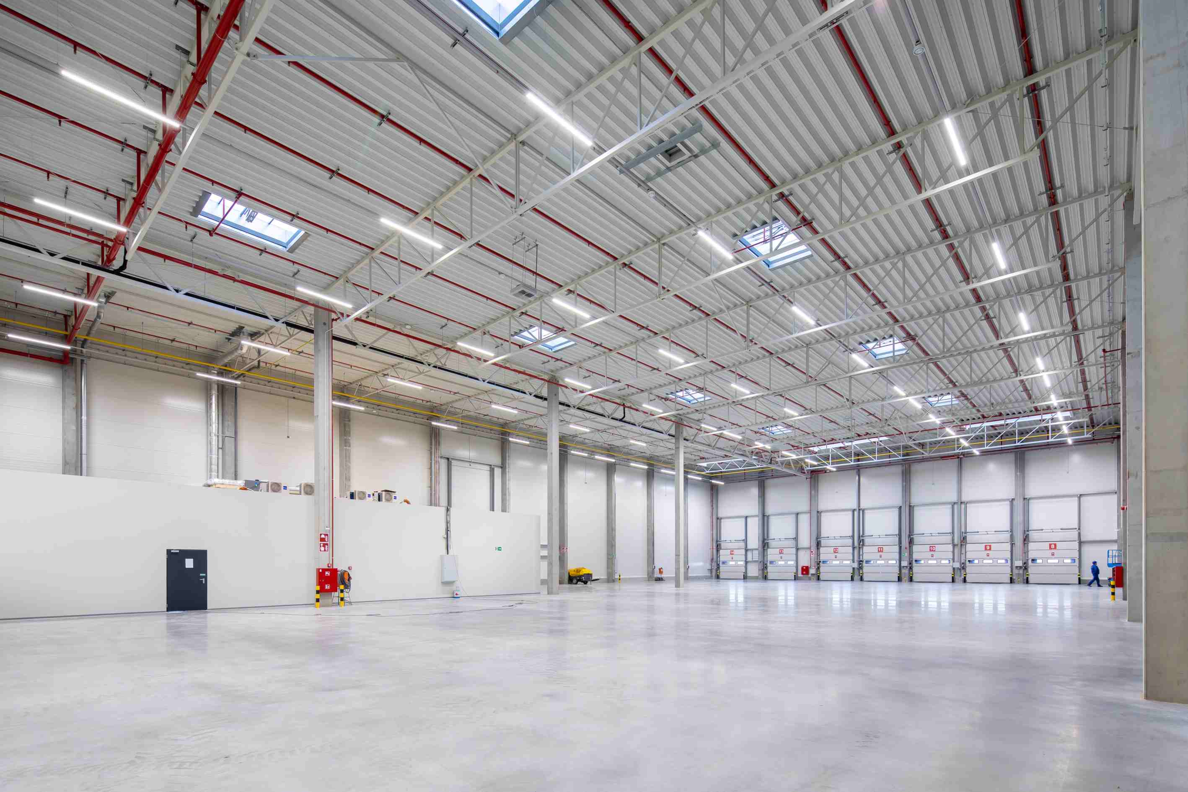Warehouse and production hall 7R Park Wrocław with an area of 23,400 m² was constructed in three stages. It is intended for several tenants, including an international forwarding company, occupying warehouse space (approx. 11,900 m²) as well as office and staff space (1,075 m²). For another tenant – a manufacturer for the industrial automation and process automation industry – Kajima Poland has prepared a warehouse and production part (4,850 m²), including a compressed air system, a substructure for compressed air and LAN for the teletechnical and control systems as well as the power supply for production machines. There is also office and staff space (640 m²). Additionally, the facility has rainwater tanks: an underground one with a capacity of 685 m³ (for collecting rainwater from the hall area) and a retention and evaporation tank with a capacity of 660 m³ (intended for the external car park area).







